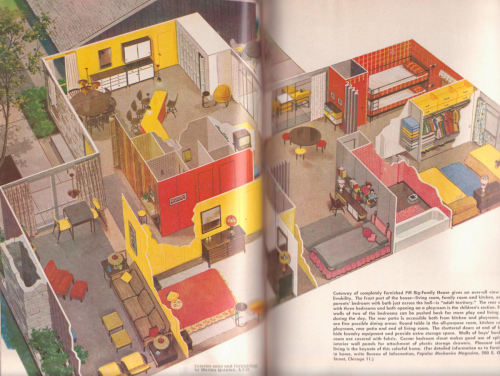I love this kind of house cutaway. Unlike one of our hotel cutaways that had the front end removed, this type of building cutaway has the roof popped off. Almost as if a giant lifted it off and left everything else intact.
This great cutaway comes from the October 1956 Popular Mechanics–always an abundant source of cutaway drawings–and has plans, detailed interior views, and descriptions. As they say:
Cutaway of completely furnished PM [Popular Mechanics] Big-Family House gives an over-all view of its livability. The front part of the house–living room, family room and kitchen, and the parents’ bedroom with bath just across the hall–is “adult territory.” The rear section with three bedrooms and bath opening on a playroom is the children’s section. Folding walls of two of the bedrooms can be pushed back for more play and living space during the day. The rear patio is accessible both from ktichen and playroom.
