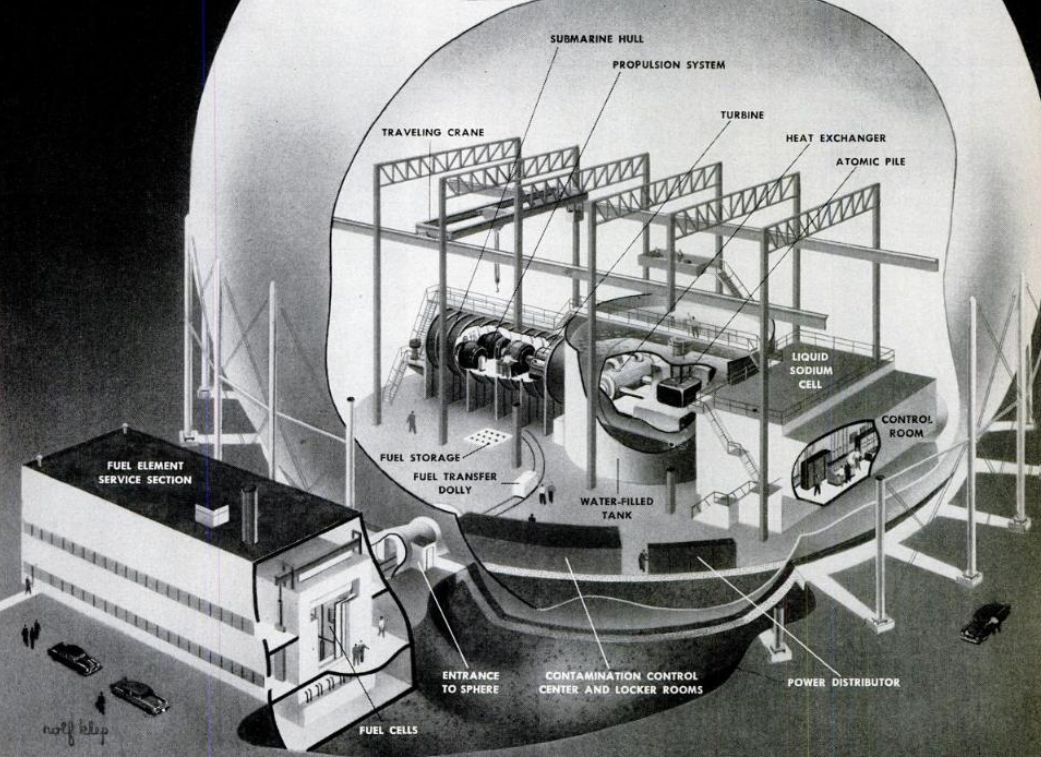
This cutaway, drawn by Rolf Klep in 1952, is of a $2 million, 225 foot diameter steel hull built in Schenectady, NY.
Essentially, it was a spherical proving ground for an atomic engine that would be installed in a submarine. GE scientists would have:
- Built the engine.
- Encased that engine in a section of submarine hull.
- Submerged that hull section in a water tank.
- Built this giant steel hull, with its 1,364 X-ray-checked welds, around everything to contain potential leaks.
Source: LIFE Dec 15, 1952
