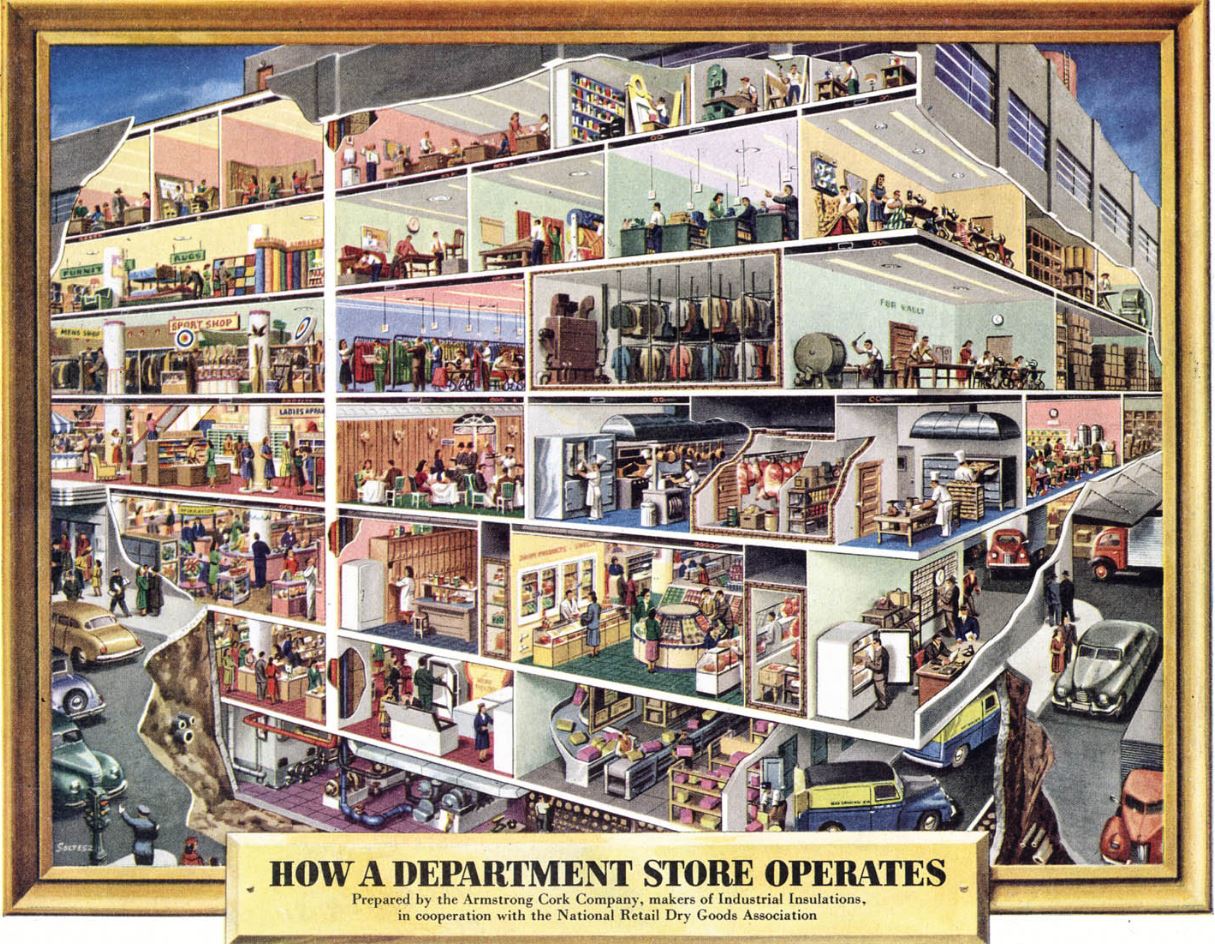Yet another mind-blowing cutaway from master illustrator Frank Soltesz.
Few people realize that half of a department store is devoted to areas they never see. Behind the familiar counter and displays are large areas used for stockrooms and other services that supply the selling floors out front. there is a fur vault, complete bake shop, huge kitchen, and a variety of workrooms. Each one is a little business in itself, and many of them need a lot of heat and cold in order to operate. To control all this heat and cold, they use insulations, the kind of insulations made and installed by the Armstrong Cork Company.
This illustration comes from a Saturday Evening Post from the 1950s, and has a key so that readers can find out what each room does:
That’s why you’ll find such a large machine room (1) down in the basement. Here boilers make steam, and compressors cool a refrigerant. Both the steam and the refrigerant are sent to the rooftop penthouse (2) to heat or cool air which is then blown all through the store in a network of ducts.
Everything about Soltesz cutaways is pitch-perfect. Mood, shadows, people: all the things that many illustrators leave out Soltesz does in force. Note the side action with the traffic cop and the steam pipes coming out off the cutaway ground:
