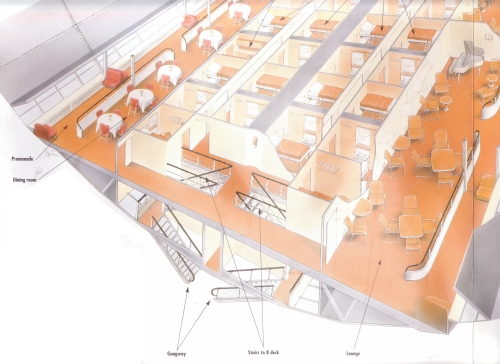Video Script
The Hindenburg‘s “A” deck was the place where most everything happened–eating, dining, sleeping, lounging, sightseeing.
Dining Area
As we walk up the stairs from the “B” Deck, we go towards the Dining Area. There were only a few tables in the Dining area, and meals were served in shifts, much on a train. But you’ll notice the generous spacing between the tables.
And that’s something you find a lot on the Hindenburg: lots of open space.
Promenade
On the other side of a low wall was the promenade–for sitting or leaning against the rail to watch the Atlantic Ocean pass far below.
Lounge Area
On the other side of the “A” Deck–separated by the passenger cabins–was a similar space, but it had a different purpose. This was the Lounge area with another large open space and aluminum chairs and tables. The piano was largely aluminum and pigskin and weighed around 400 pounds.
Reading/Writing Room
For a little private time, there was a Reading/Writing room in back. Passengers could browse the small collection of books or write letters or postcards at the small writing desks.
Passenger Cabins
Finally, at night there were 25 passenger cabins with bunks that could accommodate up to 50 people. Walls were thin–made of fabric and foam–and had no windows. But they were just as good, and maybe even better, than railway sleepers. They had hot and cold water taps, a small fold-down writing desk, call buttons, and a closet.
The Hindenburg‘s “A” Deck: Not the height of luxury by today’s standards, or even by the standards of contemporary ocean liners, but remarkable for that time, especially when compared to previous airships.
